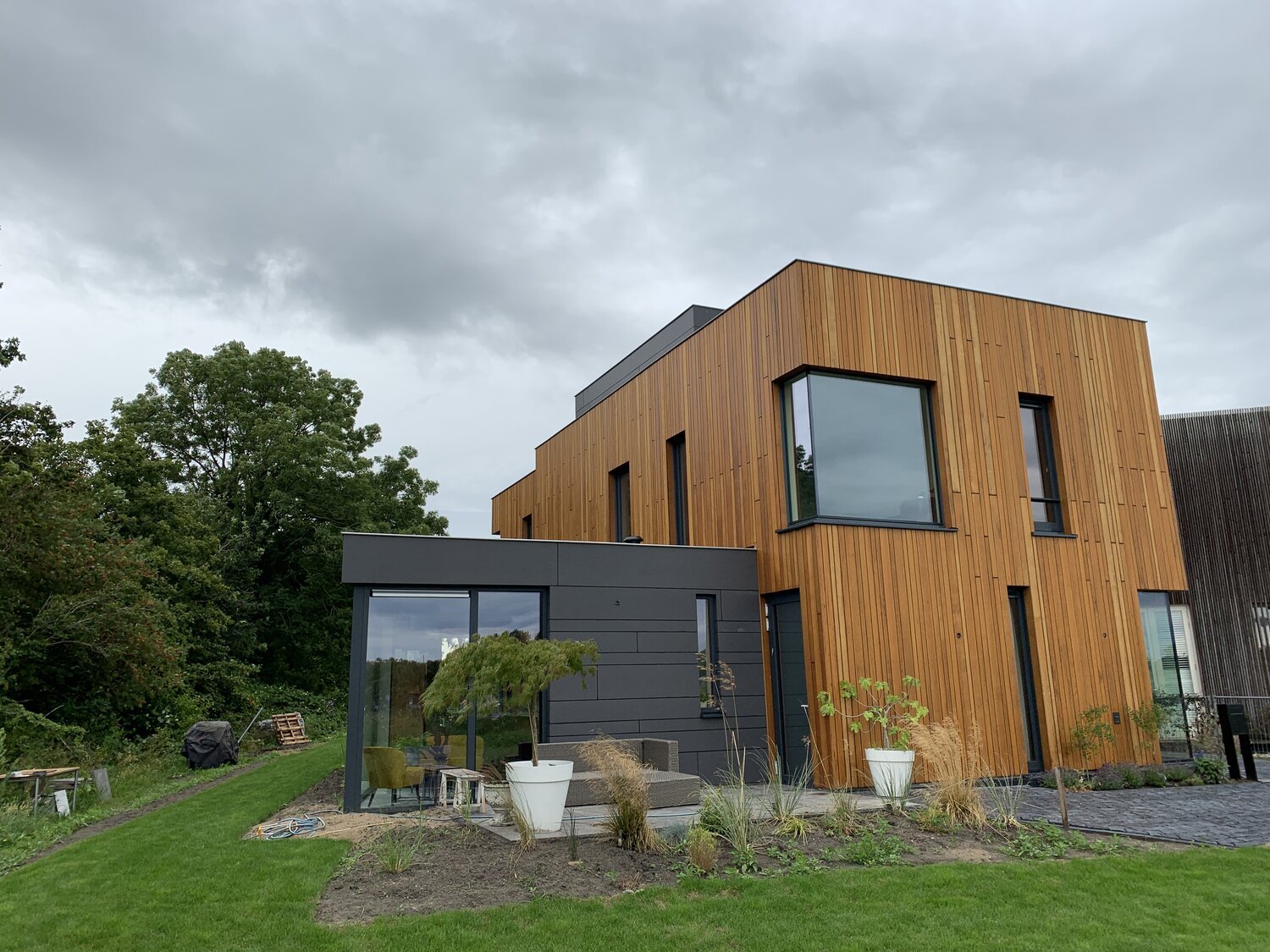
Alkmaar // Family House
Designed from Inside and Out
The Family House was conceived as a careful composition of functions, volumes and materials, inspired by Japanese Architecture and Materialisation. The vertical windows are playfully cut out of the equally vertically oriented wood-clad core volume, in various places as full corner cut-outs.
The spatial organisation was created intuitively, guided by the need for the house to be completely wheelchair accessible on the ground level and the wish to have zones that were interconnected and still allowed for retreat and separation.
The front of the building has a more private character, whilst the rear fully opens up to the green environment, the trees and the extensive garden.
Project Details:
…
